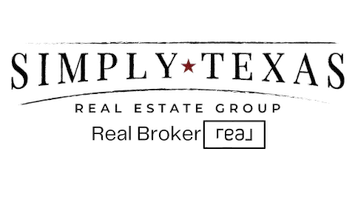$288,995
For more information regarding the value of a property, please contact us for a free consultation.
3 Beds
2 Baths
1,276 SqFt
SOLD DATE : 04/11/2025
Key Details
Property Type Single Family Home
Sub Type Single Family Residence
Listing Status Sold
Purchase Type For Sale
Square Footage 1,276 sqft
Price per Sqft $226
Subdivision Hillcrest Park Add
MLS Listing ID 20842366
Sold Date 04/11/25
Style Mid-Century Modern,Traditional
Bedrooms 3
Full Baths 2
HOA Y/N None
Year Built 1955
Annual Tax Amount $2,789
Lot Size 10,410 Sqft
Acres 0.239
Property Sub-Type Single Family Residence
Property Description
UPDATES GALORE! Show stopper showcases upgrades, updates, and pride of ownership! Light and bright throughout with glowing hardwood floors, neutral tones, and complementing fixtures give this house a warm sense of home. Living room has shiplap accent wall and effortlessly flows into kitchen. Kitchen upgrades include appliances, soft close cabinets, microwave cubby, and ceiling ventilation for range cooktop. Pantry near back door opens into a dining room or flex space optional. Utility is in separate closet space. Primary bedroom has spacious closet and updated bath including hex tile, glass enclosure, and tastefully neutral tones. Additional bedrooms are separate and include their own full bath that has gorgeous floors, vanity, and complementing neutral tones. Situated on a .23+ acre corner lot, the yard includes back patio, shed, and spacious opportunities for outdoor living or gardening. Established neighborhood is centrally located with accessibility to 20, 30, and 360. This is the one to see and won't last long.
Location
State TX
County Tarrant
Direction From S. Collins go East on E Park Row Drive, North on New York Ave, turn right on Skylark. Pass stop sign and house will be on left with sign in yard.
Rooms
Dining Room 1
Interior
Interior Features Chandelier, Pantry
Heating Central, Natural Gas
Cooling Ceiling Fan(s), Central Air, Electric
Flooring Ceramic Tile, Wood
Appliance Dishwasher, Electric Range, Vented Exhaust Fan
Heat Source Central, Natural Gas
Exterior
Carport Spaces 1
Fence Wood
Utilities Available City Sewer, City Water
Roof Type Composition
Total Parking Spaces 1
Garage No
Building
Lot Description Corner Lot
Story One
Foundation Slab
Level or Stories One
Structure Type Brick
Schools
Elementary Schools Johns
High Schools Sam Houston
School District Arlington Isd
Others
Ownership Laura Stankosky
Financing FHA 203(b)
Read Less Info
Want to know what your home might be worth? Contact us for a FREE valuation!

Our team is ready to help you sell your home for the highest possible price ASAP

©2025 North Texas Real Estate Information Systems.
Bought with Joan Armijo • Chandler Crouch, REALTORS
"My job is to find and attract mastery-based agents to the office, protect the culture, and make sure everyone is happy! "

